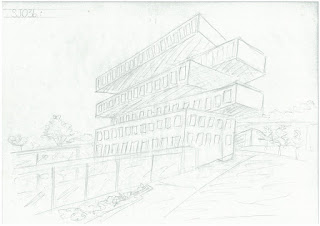Sketch Journal 03a & b:
03a - to sketch a plan, 3 perspectives and 2 details around Taylor's U
03b - sketches done during the lecture
(click on image to enlarge)
o3a: Plan

This is a floor plan of Taylor's U. In the plan, I marked "A", "B" and "C" for each of the perspectives I'd drawn. The plan is not in scale.
03a: Perspective A

This perspective is found in the library. On the 3rd floor, there is a bridge over from one side of a building to another building. I drew this in one-point perspective. Other than that, i'd drawn 2 details which is on one of the pillars and also the leg of the chair.
03a: Perspective B

Perspective B can be found in between the international office and the enrolment and admission services centre. Its a small pathway with lift, toilet and offices on both left and right side. I'd drawn this in a one-point perspective. I also drew 2 details for this perspective which is the lighting and the switches on the wall.
03a: Perspective C

This is an external perspective. This perspective i'd drawn is in three-point perspective. It is the commercial block also known as the University Square. I drew 2 details for this perspective which is the roof and also one of the windows on the building.
03a: Extra

This is a draft of the plan before i enlarge it.
03b: Sketch
These are a few sketches drawn during the lecture. We were required to sketch these is 3-5 minutes to train ourselves to sketch on spot. My work are still very roughly done.





Blog 3: completed! ;)
No comments:
Post a Comment