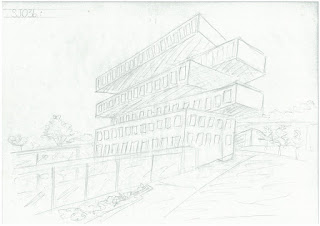Sketch Journal 04a & b:
o4a - to trace one site plan, plan, section, elevation and perspective of the chosen architect's work
04b - to collect drawing templates and trace
(click on image to enlarge)
For my group, our chose architect is Le Corbusier.
He is one of the pioneers of what now called as Modern Architecture.
I chose he's Sainte Marie de La Tourette.
These are a few images of the building:


04a: Site Plan

This are the site plan of Sainte Marie de La Tourette. I found this in the website:
http://www.greatbuildings.com/buildings/Convent_of_La_Tourette.html. Although it does now show the site very specifically, but it still shows briefly on how the site looks like. This site plan is not in scale because i was unable to find the scaled drawing of the building neither on the internet nor the books in the library.
04a: Plan

This is the plan of Sainte Marie de La Tourette. I found this in the same website where i found the site plan. This plan shows the cell floor of the building. There are cells separated with walls as shown in the plan. This plan is not in scale either.
04a: Section

This is the section of Sainte Marie de La Tourette. Found on the same website as the site plan as well as the plan. I couldn't find the section in scale so this section i'd traced us not in scale.
04a: Elevation

04a: Perspective

This is the perspective of Sainte Marie de La Tourette. Found this on the same website as the elevation. This perspective is not very complete as it only shows half of one of the side of the building. But it does shows the monastery of la tourette has panes of glasses on the exterior faces allowing light to penetrate, for air to circulate, as well as to provide view out to the woods.
04b: Drawing Templates

I found a few drawing templates online and traced it on butter papers. There are a few symbols of the furnitures, doors and windows as well as symbols to show how air flows, drainage and heating.
04b: Drawing Templates

These are the 2nd page of my drawing templates. The table on the left shows some professional architectural symbols. On the right, i traced 30 different symbols of different species of the trees.
04b: Drawing Templates

This is my 3rd page of the drawing templates. All of these are different types of textures and patterns of floor. There are tiles, stones and surface.
Blog 4: completed! ;)























