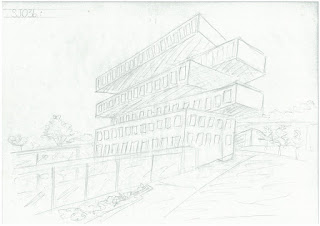Trip: Taman Tasik Shah Alam
Group: Le Corbusier
For our project 1, we went to Shah Alam Lake Garden for site visit to do our site analysis. When we first arrived at the lake garden, without hesitation, we started strolling off to find a suitable site to build our viewing tower for our selecte
d toys.
A few steps from out drop-off point, we found a site that can be considered.

This is a picture of the first site we found. This site is located on a higher level compared to other parts of the ground. There are also trees all around the site. But after discussing for awhile, we decided to look around before deciding on our site. That's why we went on walking around the lake garden. Not long after that, we found another location which might be suitable for our site.

A view of the 2nd location. Trees all over the location as well as insects. It's on a higher ground surrounded by bushes. Unfortunately, the site is too big for us to get a 15m x 10m measurement. We couldn't include all the elements we wanted within that measurement. Therefore, we moved on to search for another site which is more suitable.
We walked further through the lake garden. Finally, we found another location.

This location is located right beside the lake. The ground of our site are covered with bricks, thus, there's not much soil or trees can be found there. After a small discussion, we decided to choose this location as our site. So, we started to do our site analysis. We measured, took pictures, researched and even interviewed a worker
of a restaurant near our site.
Views into our site:



Views from our site:



View of our site from the other side of the lake:

After a long day doing our research, a rest is a must!

We sat down on our site, have a drink and compiled the information we got.
Additional:: a sketch of the perspective with thumbnails.

Blog 6: completed! ;)































